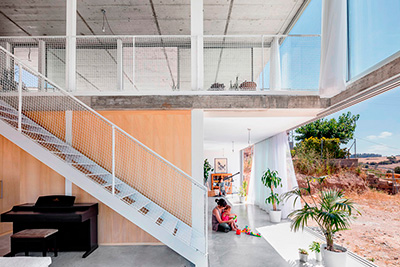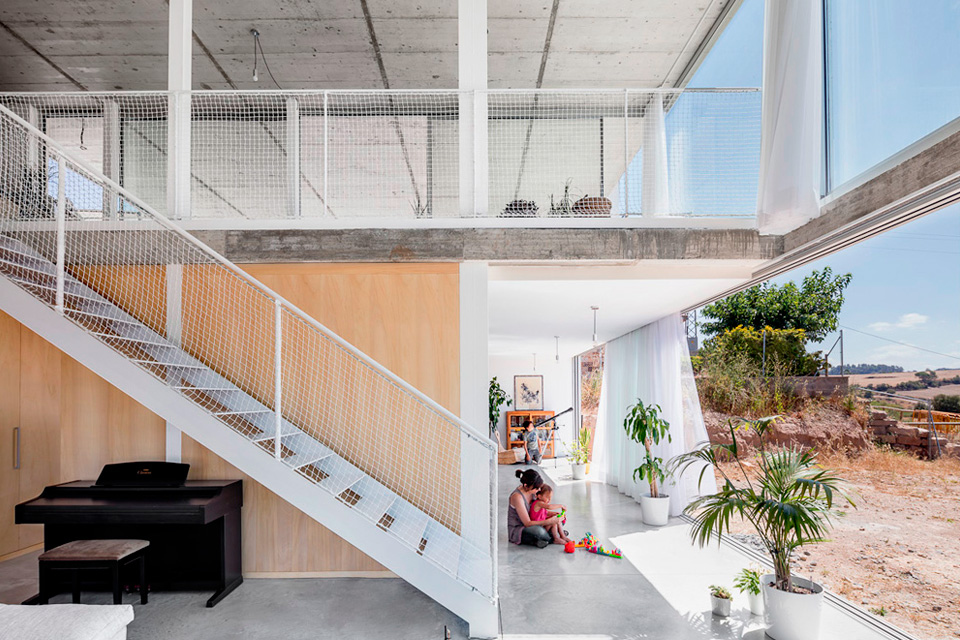Design and Safety
We have installed safety nets and space separations at a Calders home.
This project of a detached house, located in Calders, a small town located in the center of Catalonia, sought to unify the exterior and interior of the house with an open space design, bright and modern.
The plot had a considerable difference, so that, unlike the other houses in the area, the house has on the top floor the parking, study and a porch for rainy days. On the lower floor are the living room, kitchen and bathrooms, and the rooms, directly connected with the garden.
With the intention of keeping the house as an open space and very bright, Casa Calders asked us for our collaboration. We have installed protection and safety nets on the stairs and in the limits of the rooms.
"We wanted to create a continuity between the natural environment and the house; We wanted to attract the exterior and make it part of the interior, where the interior and exterior come together and coexist, and we liked the idea of designing a house with the feel of 'Volkswagen California', as a symbol of independence and freedom, combining the Comfort, performance and lifestyle in nature, "says the author of the project.
And the truth is that in RMG-Redes we are very happy to have participated in this single-family project that a family with two children enjoy.
This project of a detached house, located in Calders, a small town located in the center of Catalonia, sought to unify the exterior and interior of the house with an open space design, bright and modern.
The plot had a considerable difference, so that, unlike the other houses in the area, the house has on the top floor the parking, study and a porch for rainy days. On the lower floor are the living room, kitchen and bathrooms, and the rooms, directly connected with the garden.
With the intention of keeping the house as an open space and very bright, Casa Calders asked us for our collaboration. We have installed protection and safety nets on the stairs and in the limits of the rooms.
"We wanted to create a continuity between the natural environment and the house; We wanted to attract the exterior and make it part of the interior, where the interior and exterior come together and coexist, and we liked the idea of designing a house with the feel of 'Volkswagen California', as a symbol of independence and freedom, combining the Comfort, performance and lifestyle in nature, "says the author of the project.
And the truth is that in RMG-Redes we are very happy to have participated in this single-family project that a family with two children enjoy.
.svg)
.svg)
.png)



.jpg)

.jpg)
.jpg)
![[...]](https://www.rmg-redes.com/xtra/imgs/loading.gif)